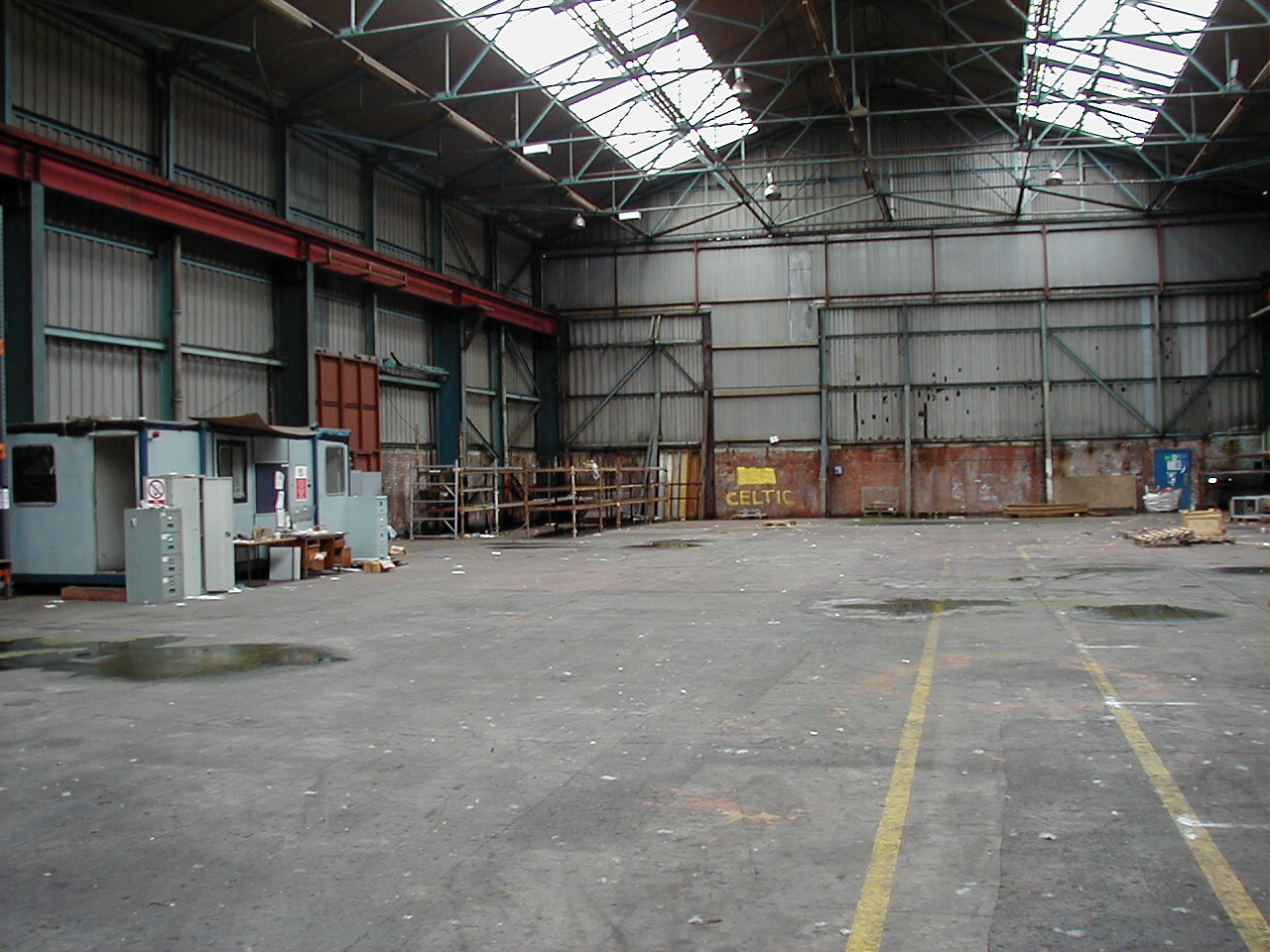High Definition 3D Laser Scanning – Laser scanning is ideal for 3D modeling of large-scale scenes, both indoor and outdoor. Facility Managers can now have as-built documentation of assets prepared as Revit Models. Consulting Engineers can reverse engineer CAD models for process plant design and maintenance. Surveyors use it for measured building surveys, elevations, plans and to create 3D models. Building Contractors can model their structures as they evolve. Architects can get Revit models of existing structures quickly and with incredible detail. Some of the potential applications are:




